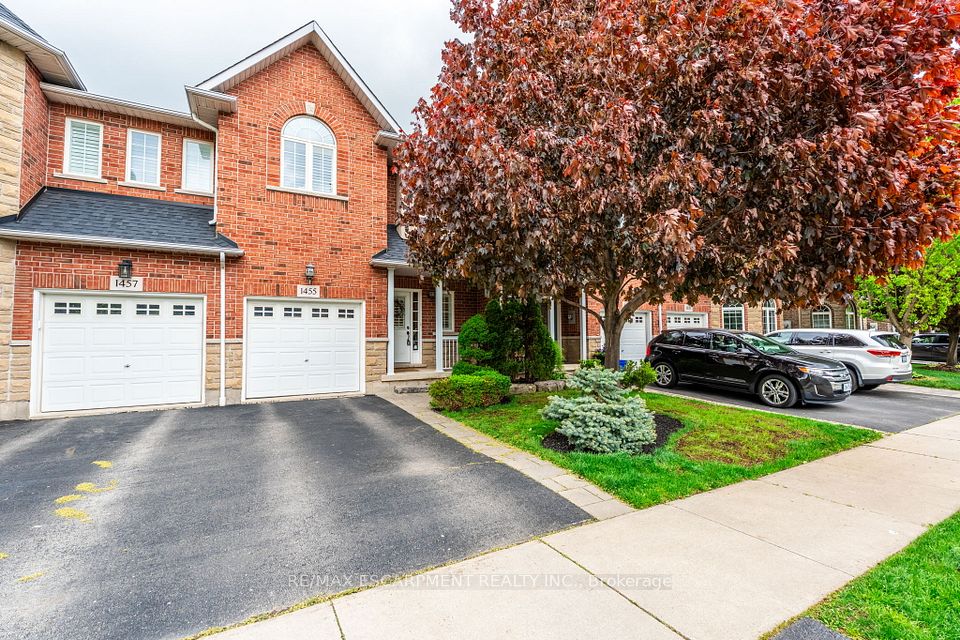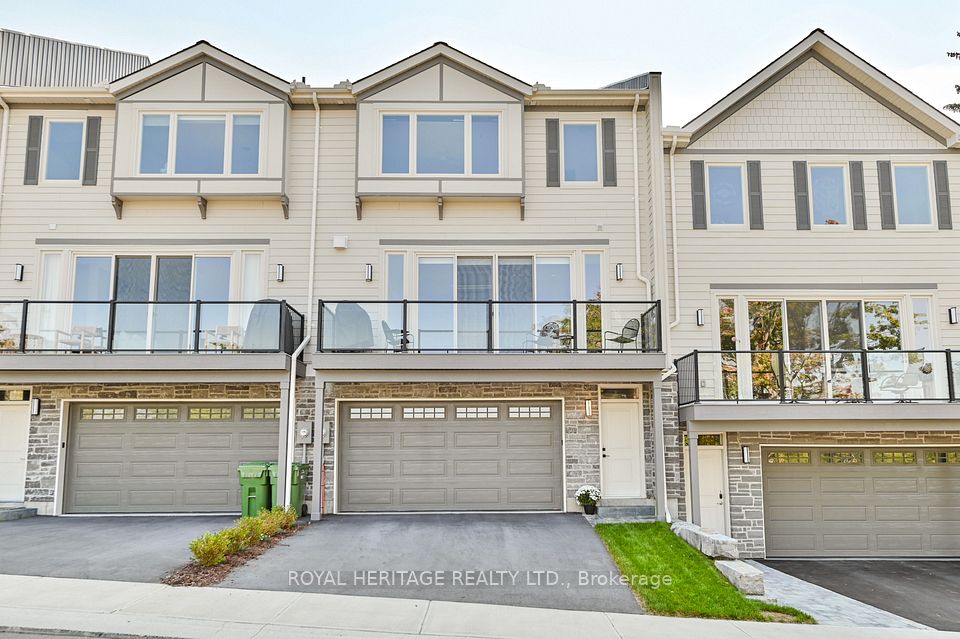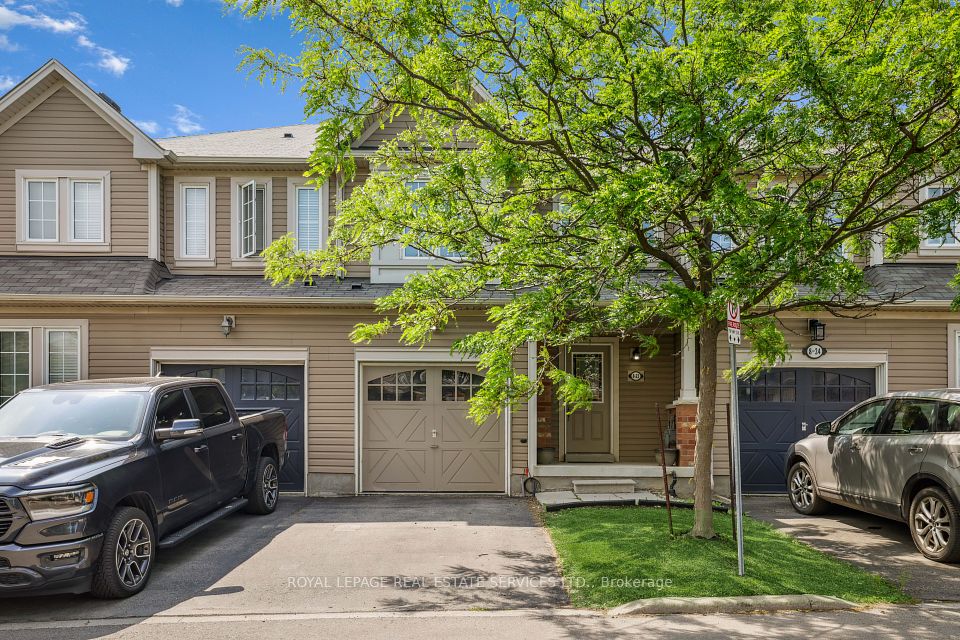$1,145,000
17 Gord Matthews Way, Uxbridge, ON L9P 0E9
Property Description
Property type
Att/Row/Townhouse
Lot size
N/A
Style
2-Storey
Approx. Area
2000-2500 Sqft
Room Information
| Room Type | Dimension (length x width) | Features | Level |
|---|---|---|---|
| Living Room | 4.42 x 5.5 m | Hardwood Floor, Large Window, Pot Lights | Main |
| Kitchen | 3.1 x 4.17 m | Quartz Counter, Stainless Steel Appl, Custom Backsplash | Main |
| Family Room | 3.59 x 4.69 m | Gas Fireplace, Overlooks Backyard, Pot Lights | Main |
| Dining Room | 3.1 x 4.08 m | Open Concept, Sliding Doors, W/O To Deck | Main |
About 17 Gord Matthews Way
An extraordinary blend of bespoke design and refined elegance, this 2,050 sq ft (per builder plans) 3 Bed, 3.5 Bath townhome offers over $250,000 in custom and builder upgrades crafted for the most discerning buyer. From the moment you enter the grand foyer, soaring ceilings and impeccable detailing signal a residence of rare distinction. Curated millwork, designer lighting on dimmers, and wide-plank hardwood flow seamlessly throughout. The formal living room, with its dramatic feature wall, offers a chic secondary lounge ideal for elevated entertaining or intimate gatherings. The heart of the home is the show-stopping kitchen with custom cabinetry, an oversized quartz waterfall island with seating for four, stainless steel appliances, wine fridge, and stylish backsplash designed for both beauty and performance. The generous dining area opens to an exquisitely landscaped backyard oasis with a $45,000 investment in outdoor luxury: mega slab patio, custom pergola, Mexican polished stone, ambient sensored lighting, and zero-maintenance living. The adjacent family room exudes warmth with a gas fireplace framed by curated finishes. Ascend the stained oak staircase to a private upper level. The principal suite is pure indulgence: a spa-inspired 5-pc ensuite with glass-enclosed rain shower, deep soaker tub, custom vanity, and shiplap detailing. Secondary bedrooms feature upscale finishes, millwork accents, walk-in closet with organizers, and a shared semi-ensuite bath. A conveniently located laundry room completes the level. The newly finished basement impresses with a custom glass wine wall, Napoleon electric fireplace, acoustic media feature, oak flooring, and a luxurious 3-pc bath. Widened drive accommodates 4 vehicles plus garage. An unparalleled expression of modern luxury - turnkey, timeless, and truly exceptional.
Home Overview
Last updated
6 hours ago
Virtual tour
None
Basement information
Full, Finished
Building size
--
Status
In-Active
Property sub type
Att/Row/Townhouse
Maintenance fee
$N/A
Year built
--
Additional Details
Price Comparison
Location

Angela Yang
Sales Representative, ANCHOR NEW HOMES INC.
MORTGAGE INFO
ESTIMATED PAYMENT
Some information about this property - Gord Matthews Way

Book a Showing
Tour this home with Angela
I agree to receive marketing and customer service calls and text messages from Condomonk. Consent is not a condition of purchase. Msg/data rates may apply. Msg frequency varies. Reply STOP to unsubscribe. Privacy Policy & Terms of Service.












